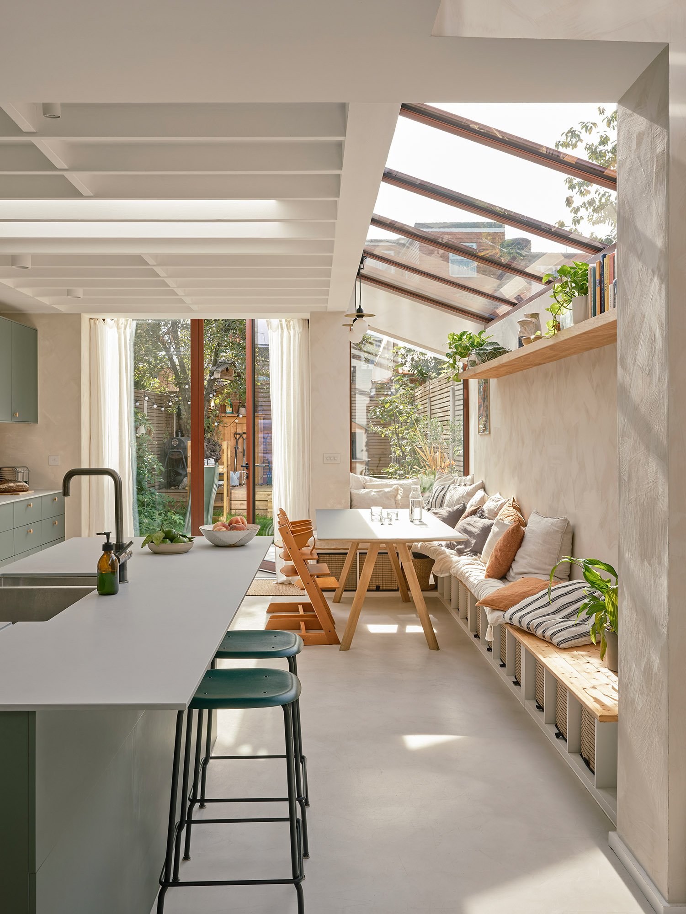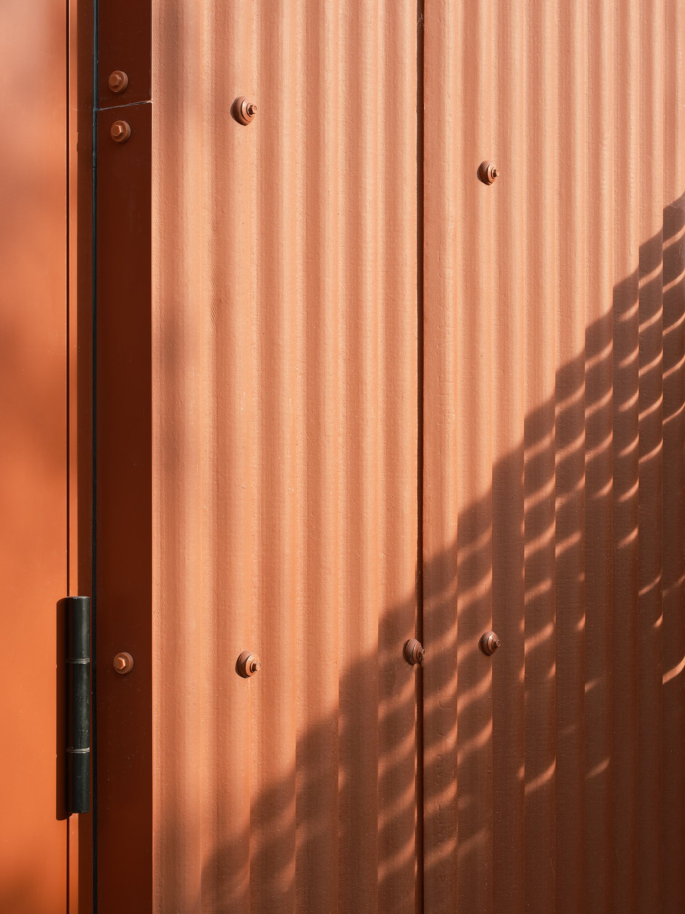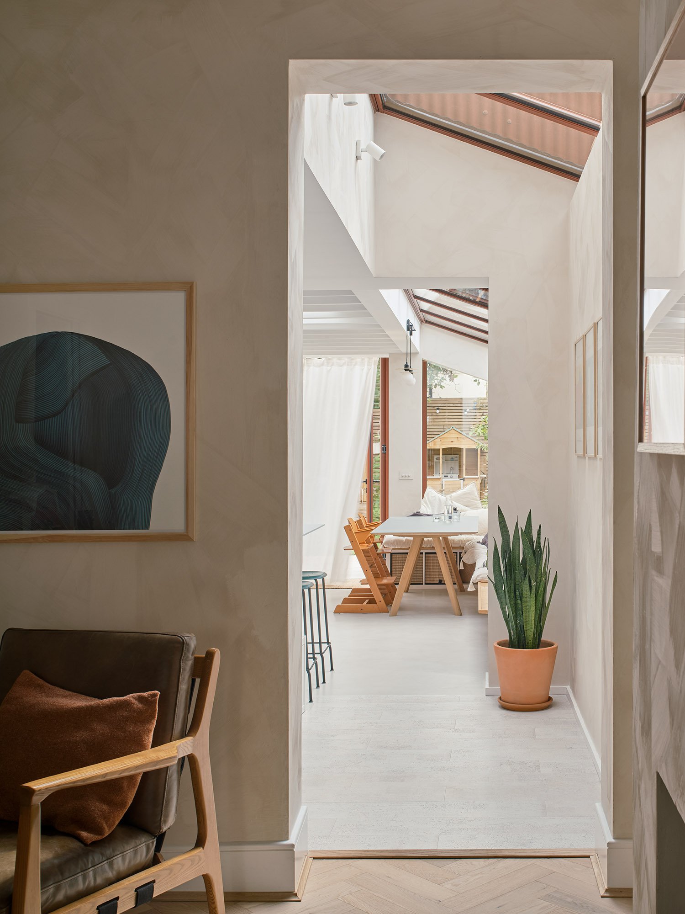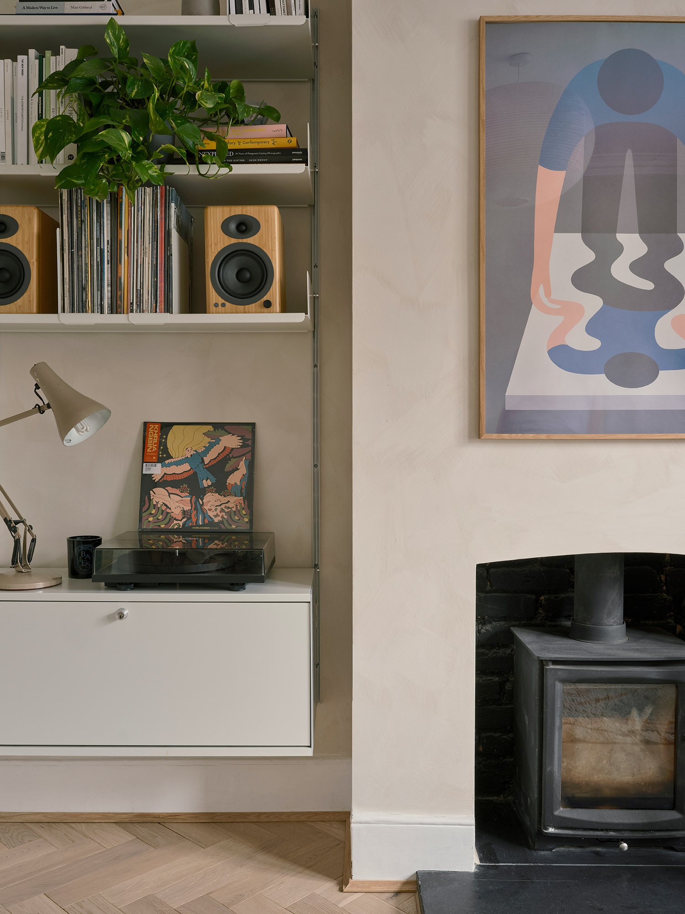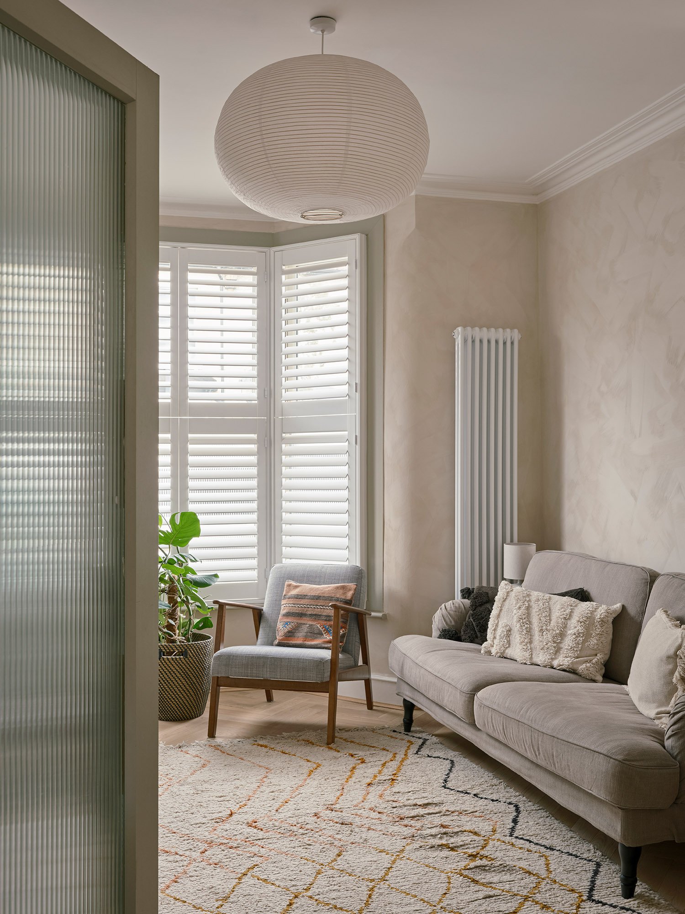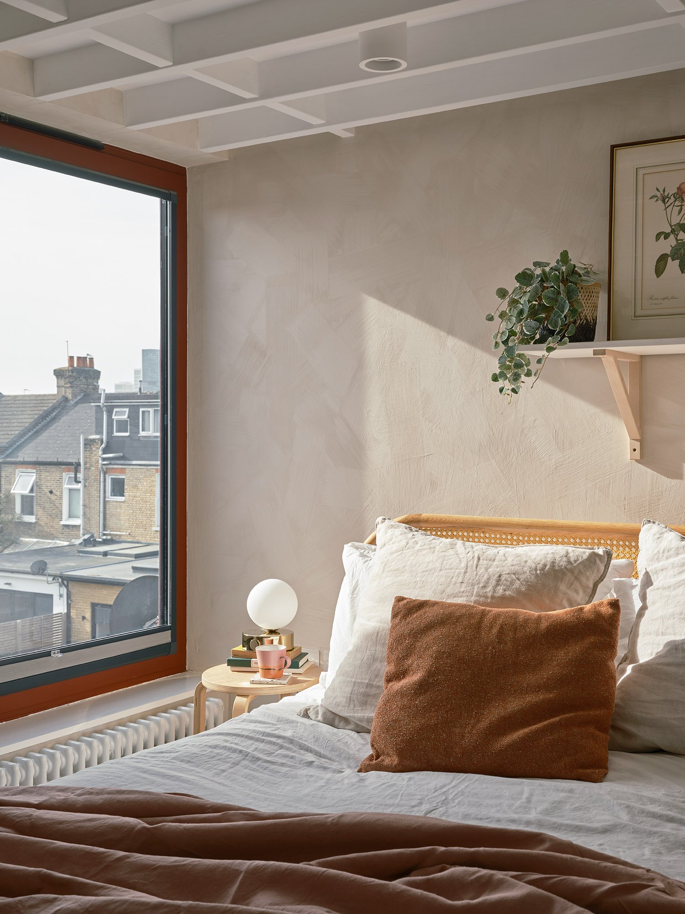Red corrugated cement board wraps around the ground floor and loft of this project. The distinctive pattern gives rise to its nickname: Corrugated House
This four-bedroom townhouse was a typical Victorian terrace which had ‘good bones’ but wasn’t suited for modern family life due to a small kitchen and separated living spaces. Tom, who works in the fashion industry and Ellie, a student pastor and counsellor, created a detailed brief when first looking to appoint an architect to create a family home for them in Leyton. Their brief asked for four main things: a light and spacious kitchen/dining area, an L-shaped dormer, a renovated family bathroom and an updated look for the garden. They were also interested in the playful use of space and materials, but with the end goal of a timeless look and feel. During a collaborative design process proposals emerged for a red corrugated cement board façade which fulfilled the permitted development requirements to match the roof tiles of the existing dormer extension. The same material was used on the ground floor extension, in order for both additions to speak to each other and be seen as a single piece of architecture.
Internally the kitchen was a bespoke Ikea hack, which helped to keep the costs down. A lime plaster was used on the internal walls in an unpainted paddle-brushed finish which is illuminated everyday by the remarkable quality of light in the house. Mandarin Stone’s Terrazzo Nouveau range were used in both bathrooms in pale pink and peach tones and in the downstairs WC in a graphite colour. Fluted tiles in a dusty pink colour form the kitchen splash-back and reference the corrugated red cement board that the house is wrapped in. In the garden the motif is repeated with fluted concrete slabs creating a garden bench.
Project type: Extension and refurbishment
Location: Leyton, London
Completion date: June 2021
Photography: Luca Piffaretti

