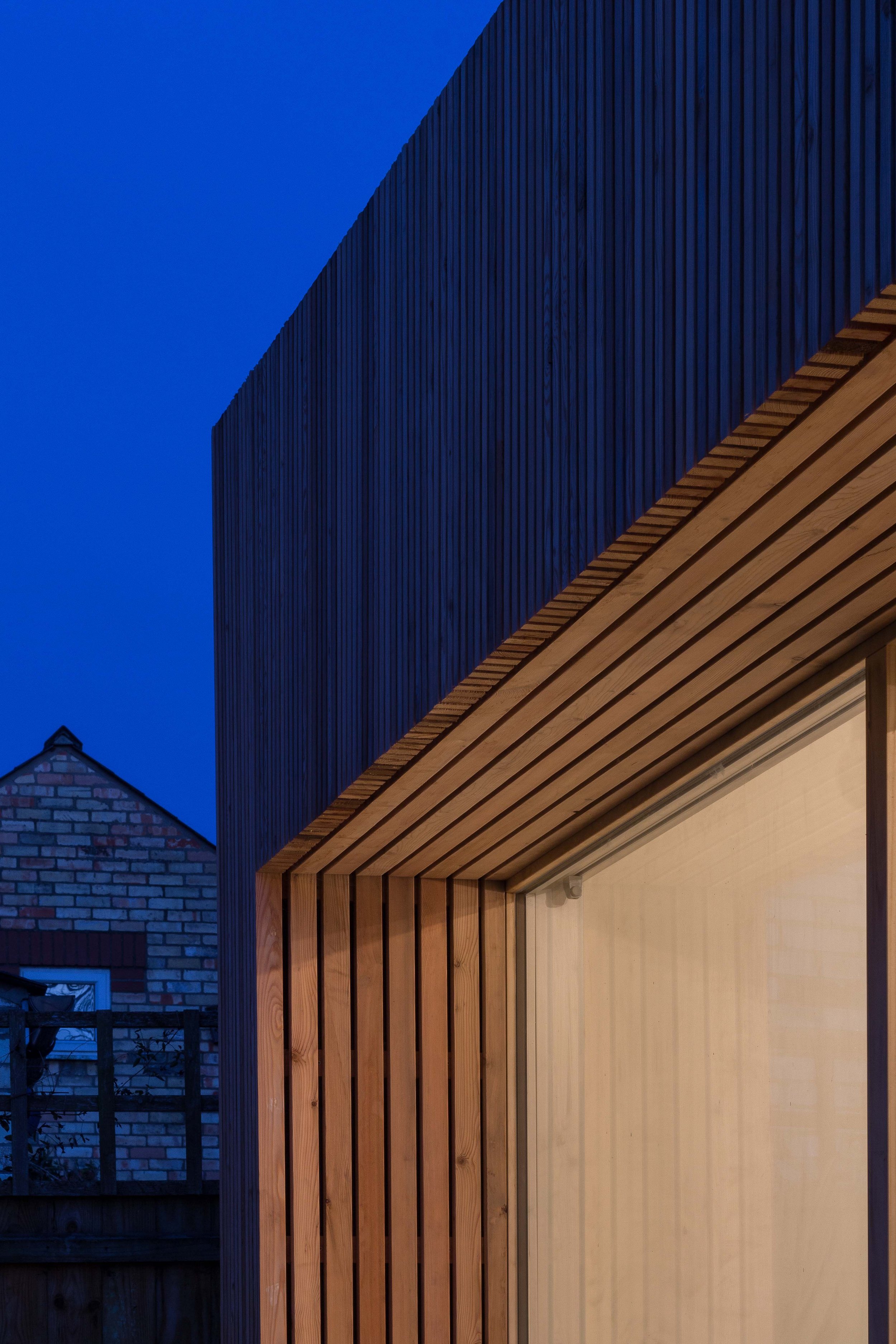Riverside is a building of two parts, for a Cambridge-based ceramicist
The first part is an extension to an existing late Victorian end-terrace house to open-up the ground floor and provide a family kitchen and living area. The second part is a new garden ceramics studio. The design is a call-and-return between the two structures, with the larch-clad facades reflecting each other across the garden. The project's location in Cambridge meant that it was subject to possible flooding, so Mike Tuck Studio worked with the planners, building control and contractor to implement flood mitigation measures.
Project type: Ground floor extension and studio building
Location: Cambridge
Completion date: March 2017
Photography: Calum Campbell






