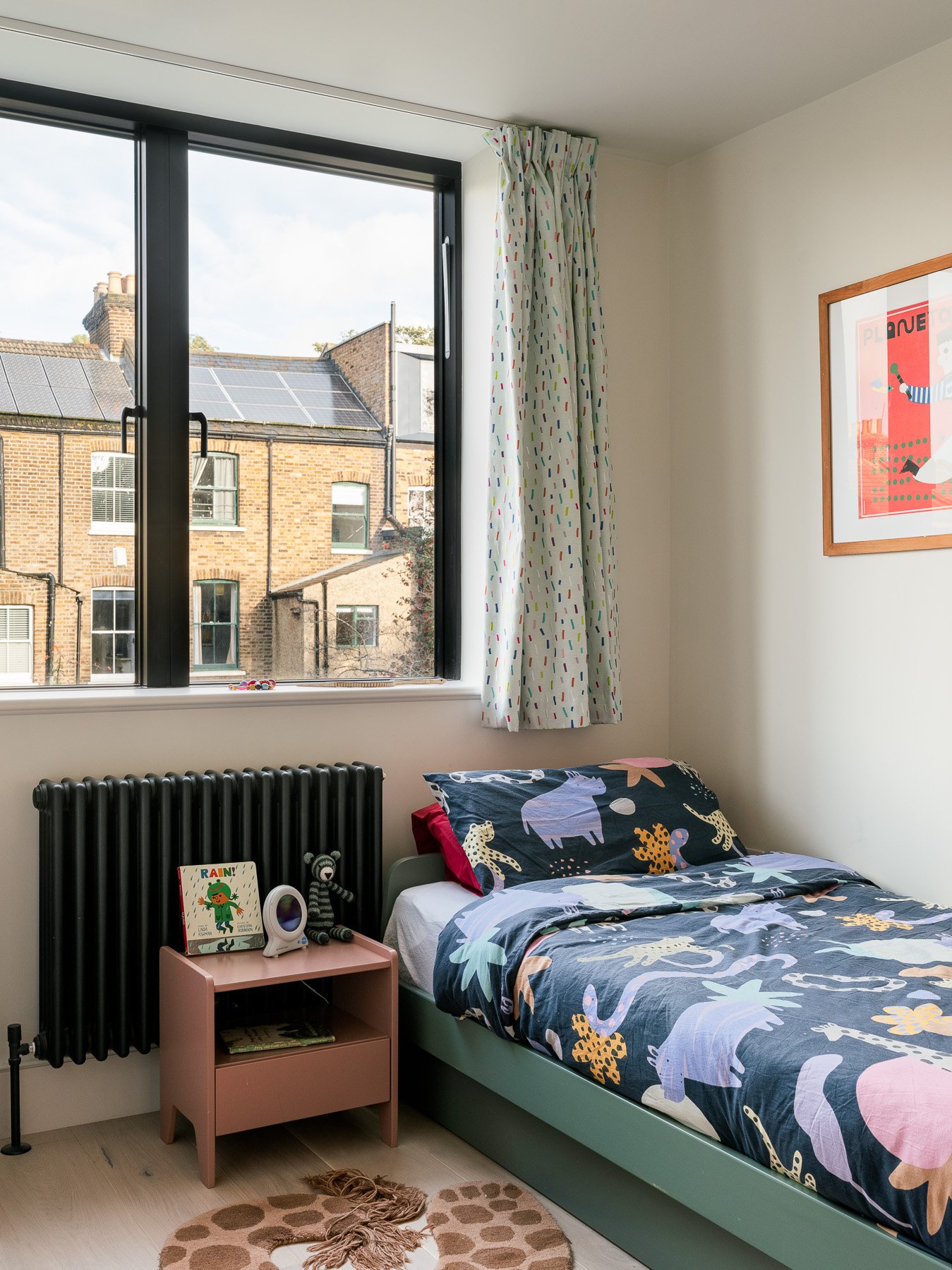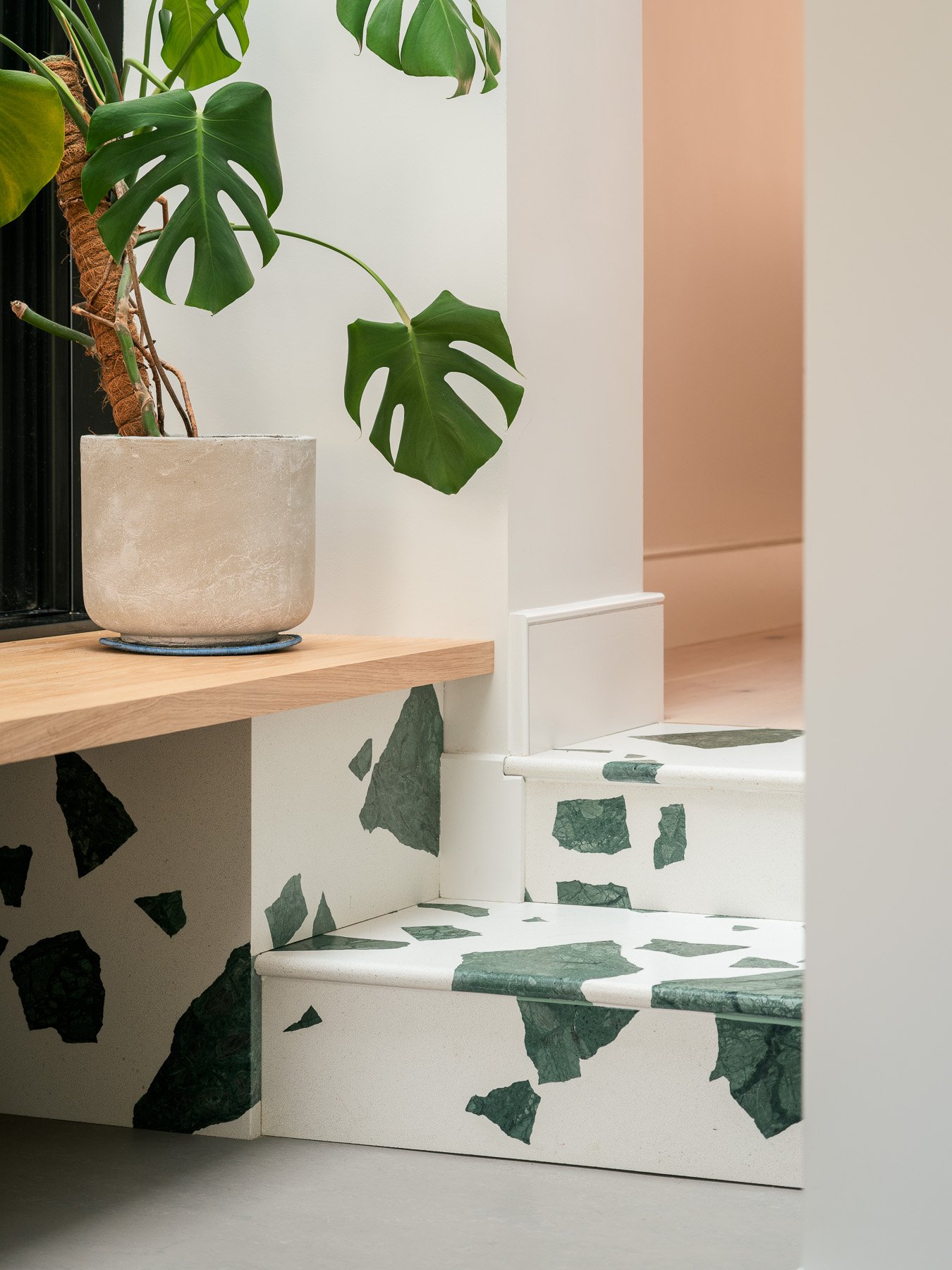A Mended House is a transformation of an uninhabitable property – overcome with damp and structurally unsound – to a bright, airy family home.
Remarkably, it uses no steel
To start with, the staircase and floors were overcome with woodworm and beetle infestations, there was asbestos throughout the building, and large amounts of damp, rot, and smoke damage from indoor domestic fires. Our challenge here was to extend and retrofit the house whilst minimising environmental impact. Early on, the decision was made to reduce the embodied carbon of the project by using no structural steel. However, the poor condition of the existing outrigger meant it could not be retained. Instead of demolishing it and disposing of the material, we deconstructed the outrigger and rebuilt it using the same bricks. The solid brick walls were carefully taken down and half of the bricks reused to rebuild a single skin of brickwork with a timber frame behind. The new cavity walls allowed us to properly insulate the outrigger. As they were much lighter, we could open up the flank wall for a side-return extension using a timber truss, as opposed to the usual steel construction method. The other half of the reclaimed bricks make up the new patio. The dramatic curved roof of the side extension responds to the large blank wall that overshadows the house. Tall rooflights create lightwells where they are needed.
Remarkably, this project achieved the same quality and quantity of space that usually requires a lot of steel. Rebuilding the outrigger, and crucially not sending the material to landfill, gave us greater structural freedom. This allowed us to create an open plan kitchen and dining area, more suited to family life, made of natural materials and filled with light.
Collaborating with structural engineers Constant was key in bringing the property back to life and using no steel. Constant commented: ‘Having an architect and client who shared the aim of minimising embodied carbon made it easier to pursue this even when it meant detailing was potentially more difficult than with a conventional steel structure. This method allowed reduced temporary works, safer, quicker site activities and a significantly improved thermal performance.’
Project type: Ground-floor and mansard extension
Location: Stoke Newington, London
Completion date: June 2023
Photography: Luca Piffaretti






















